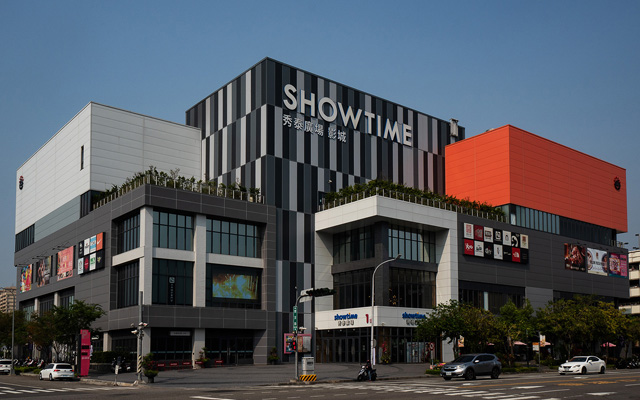Nanshan Plaza, Taichung
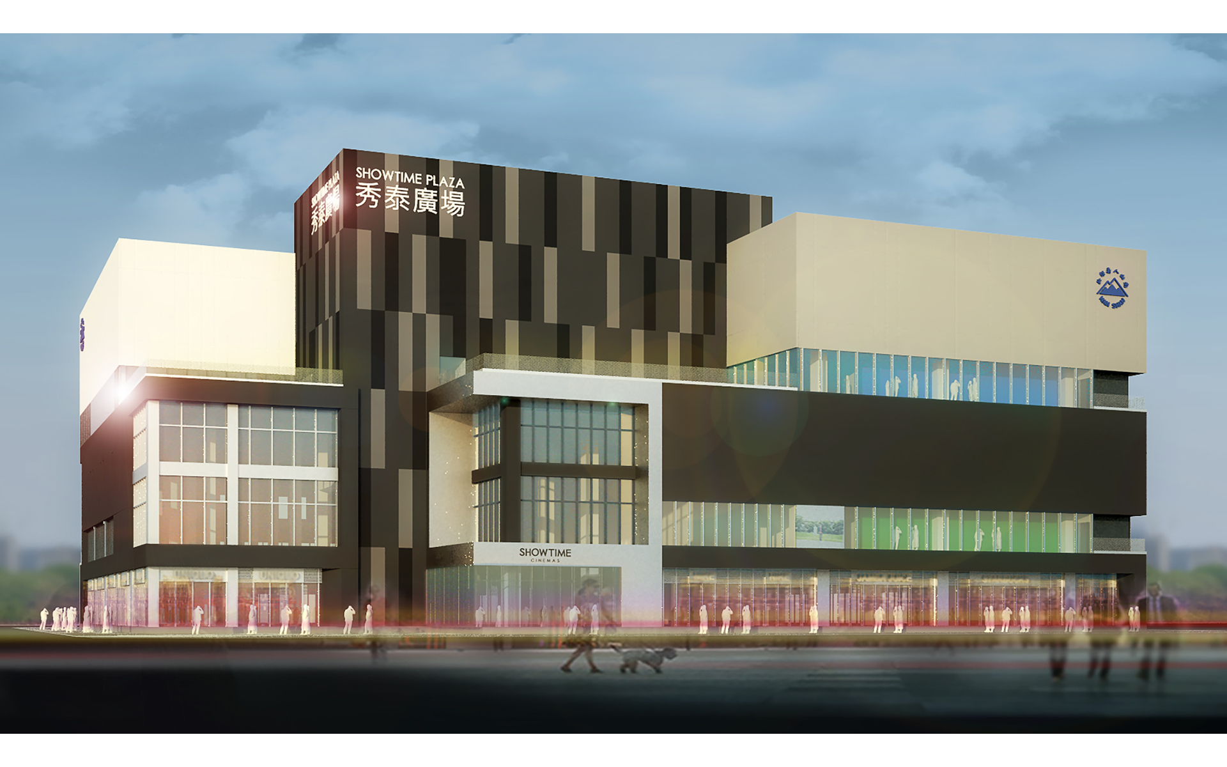
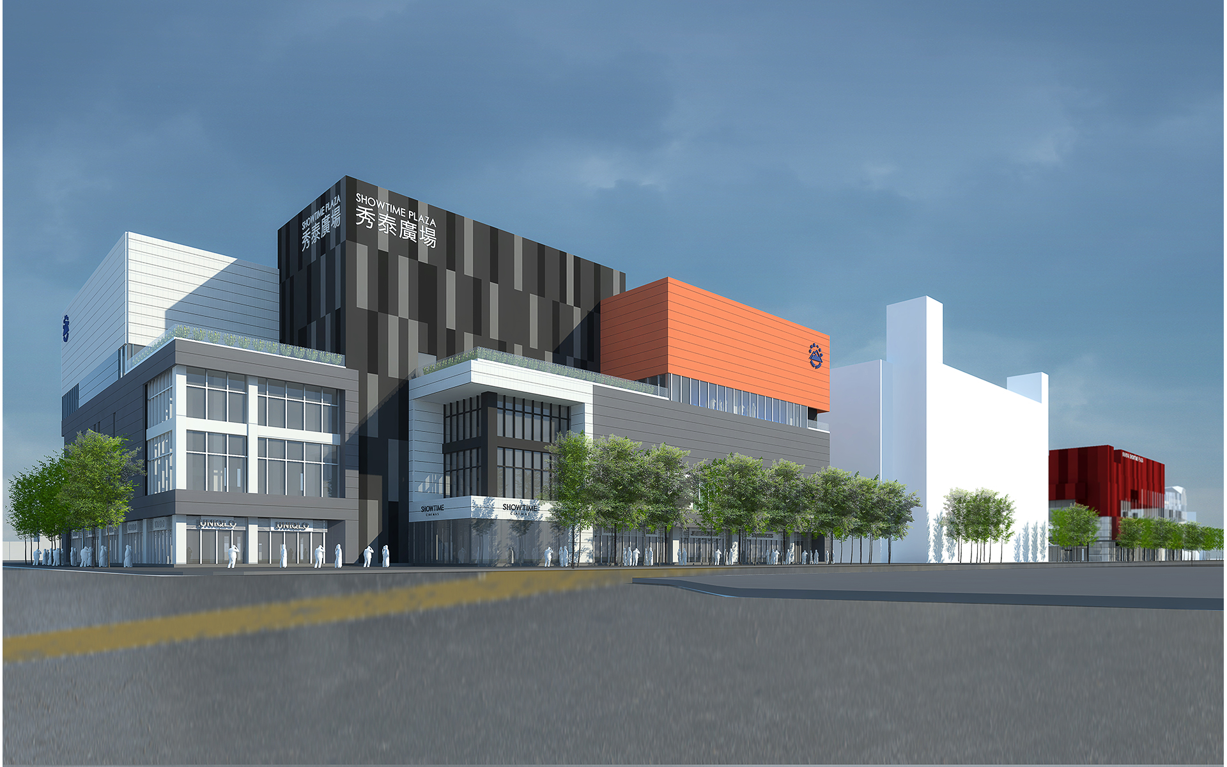
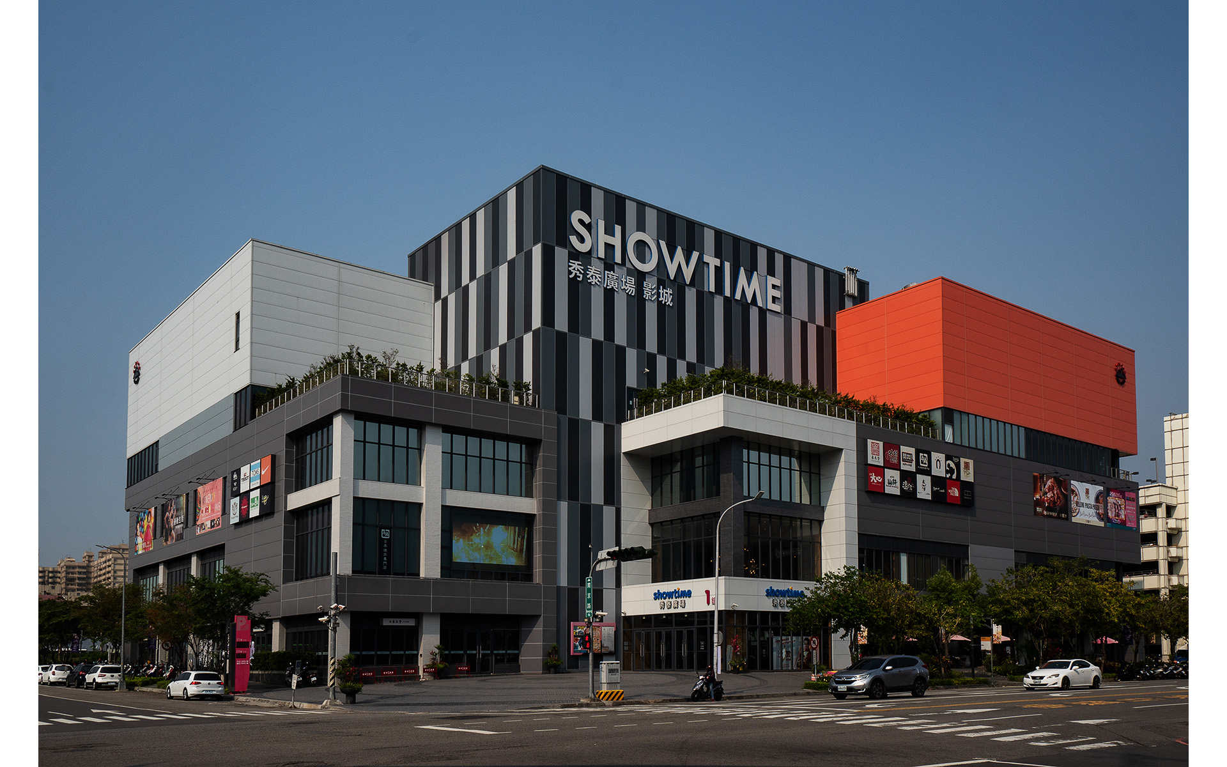
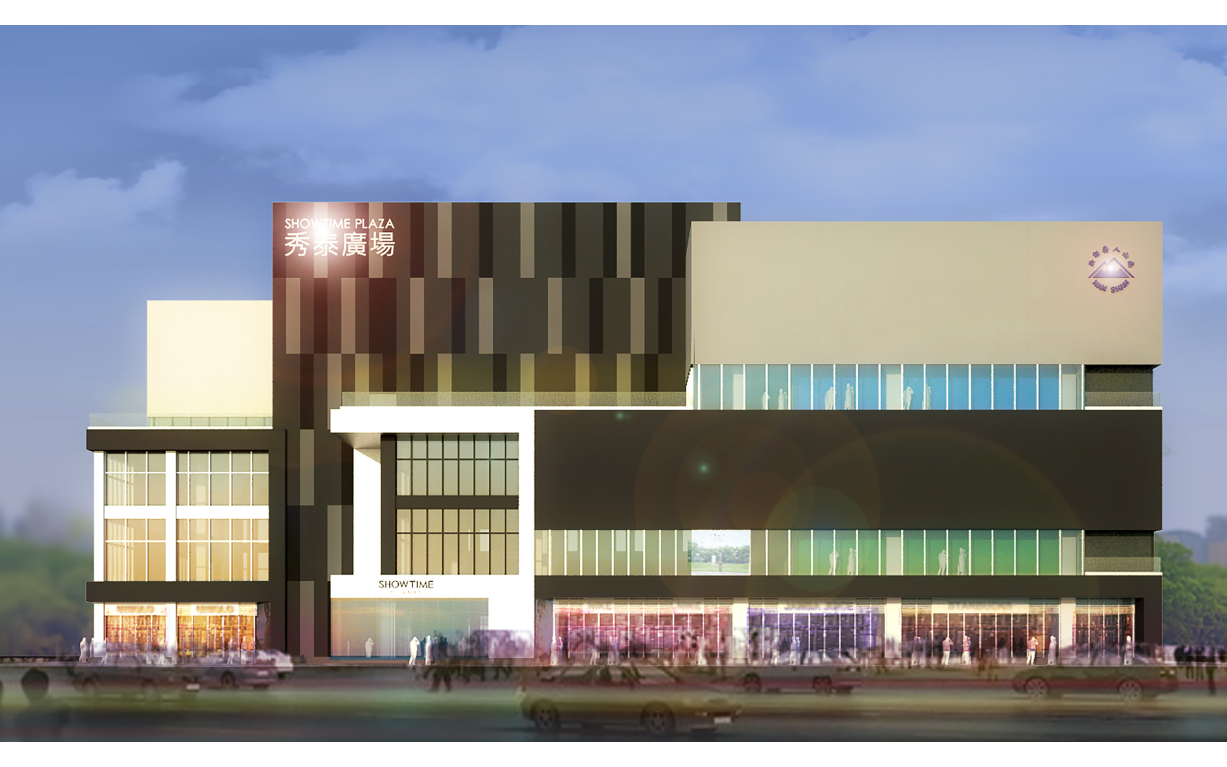
Facts and Figures
Location/Taichung
Site area/10,484 sqm
Floor Area/62,041 sqm
Building Height/53.2 m
Floors/14 Floors (above ground); 1 Floors (below ground)
Date/2014.02.~2017.10.
Program/Cinemas, shopping malls
Overview
The design goal of the project is a combination of restaurants, department stores and cinemas. It will become the first young comprehensive leisure shopping facility in the Gancheng station area, introducing diversified business types and young ethnic groups. The surrounding merchants will also take this case as the guide to promote business development and the improvement of the regional environment and image, create vitality, fascinate, and restore the former prosperity.
Taiwan’s first EWD laser 4K projection system
