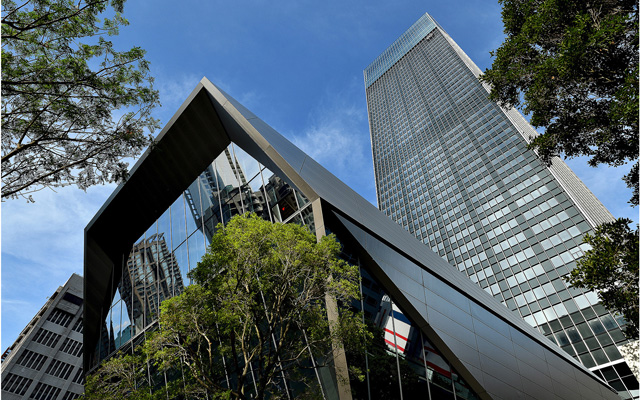Taipei Nan Shan Plaza
cooperated with 三菱地所設計
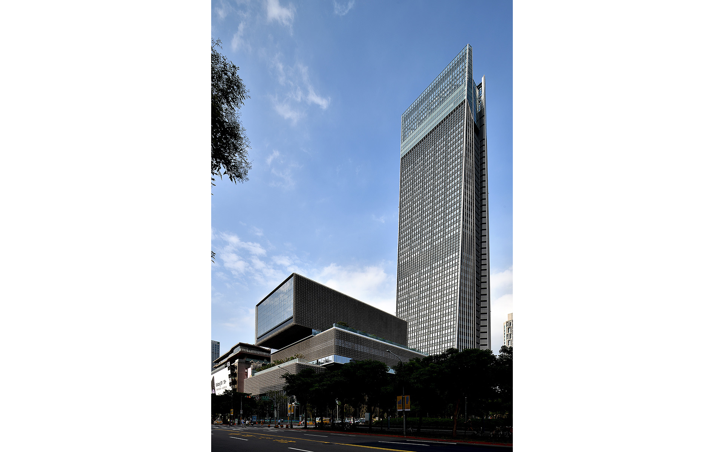
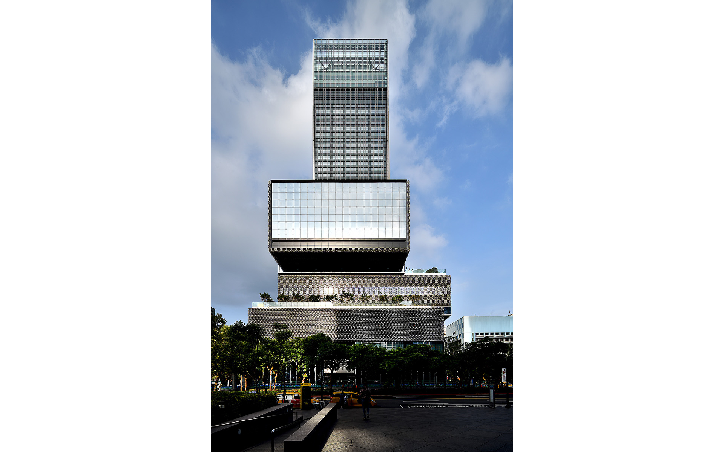
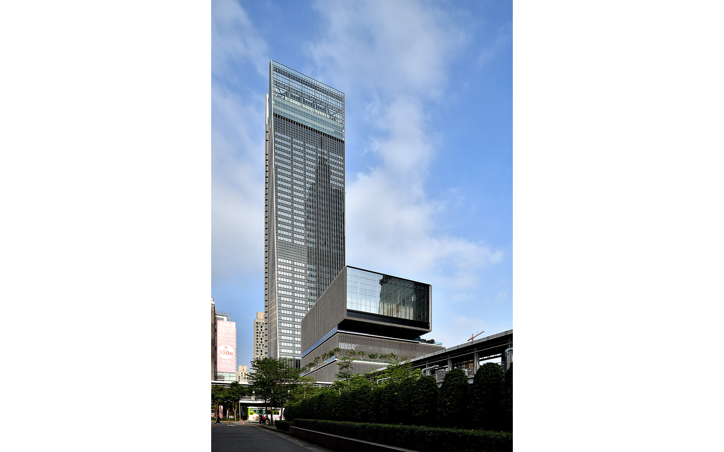
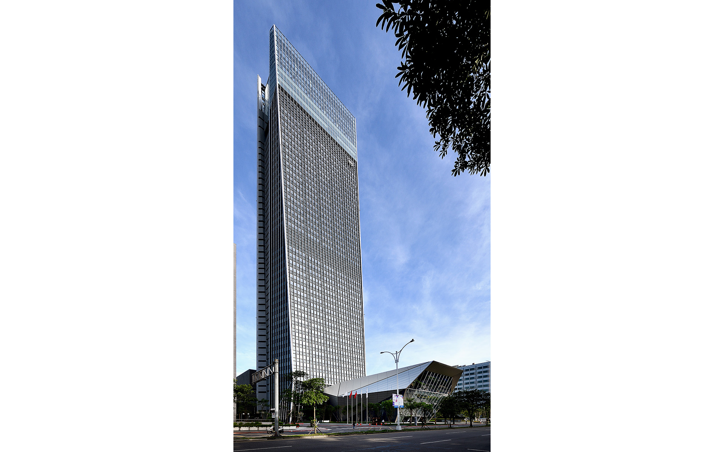
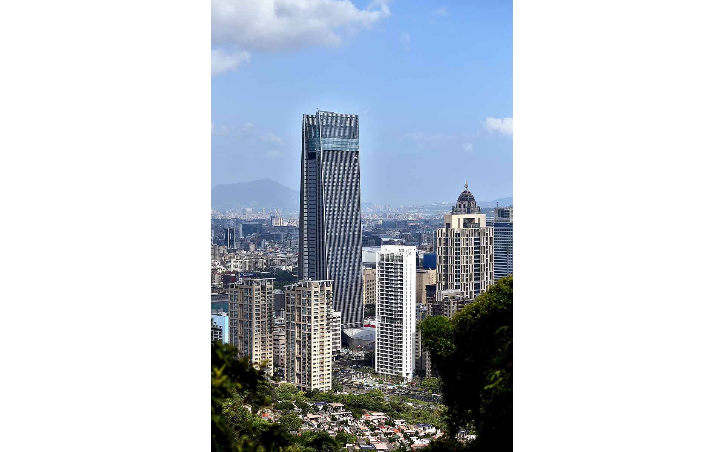
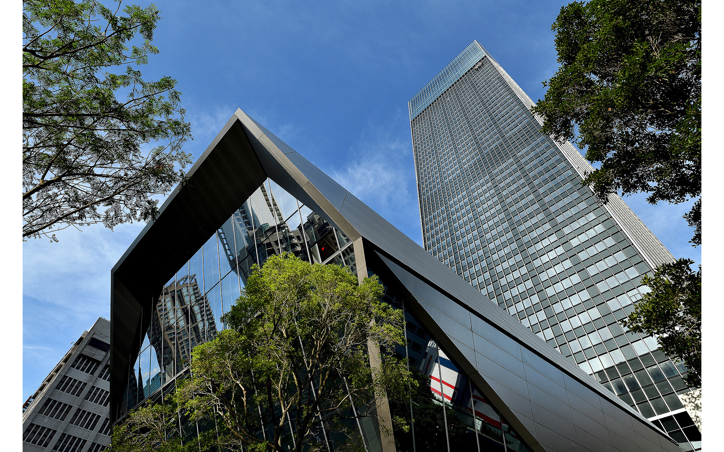
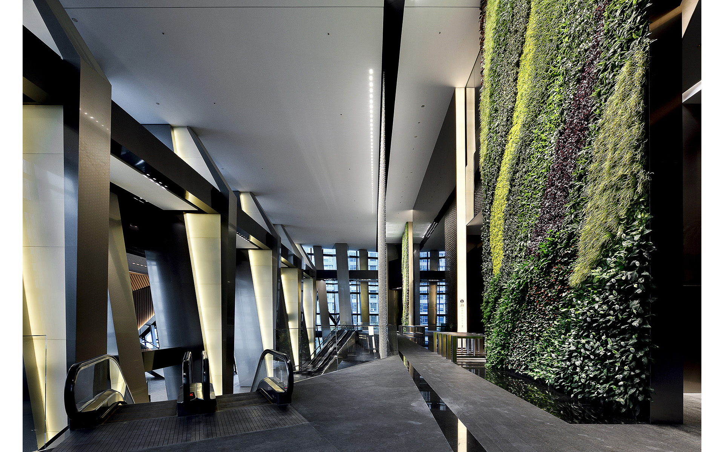
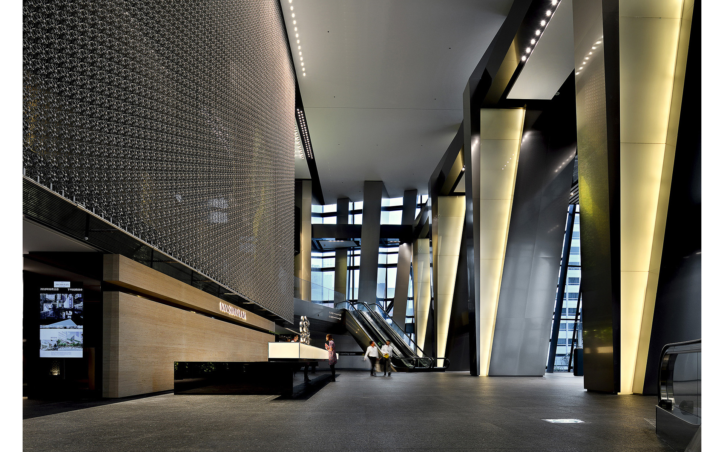
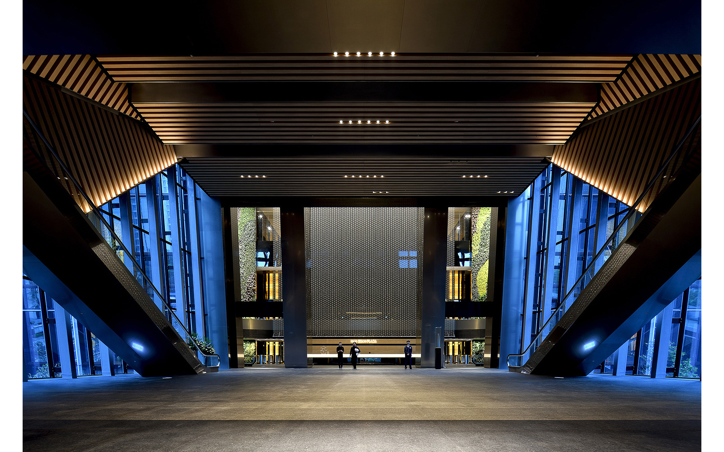
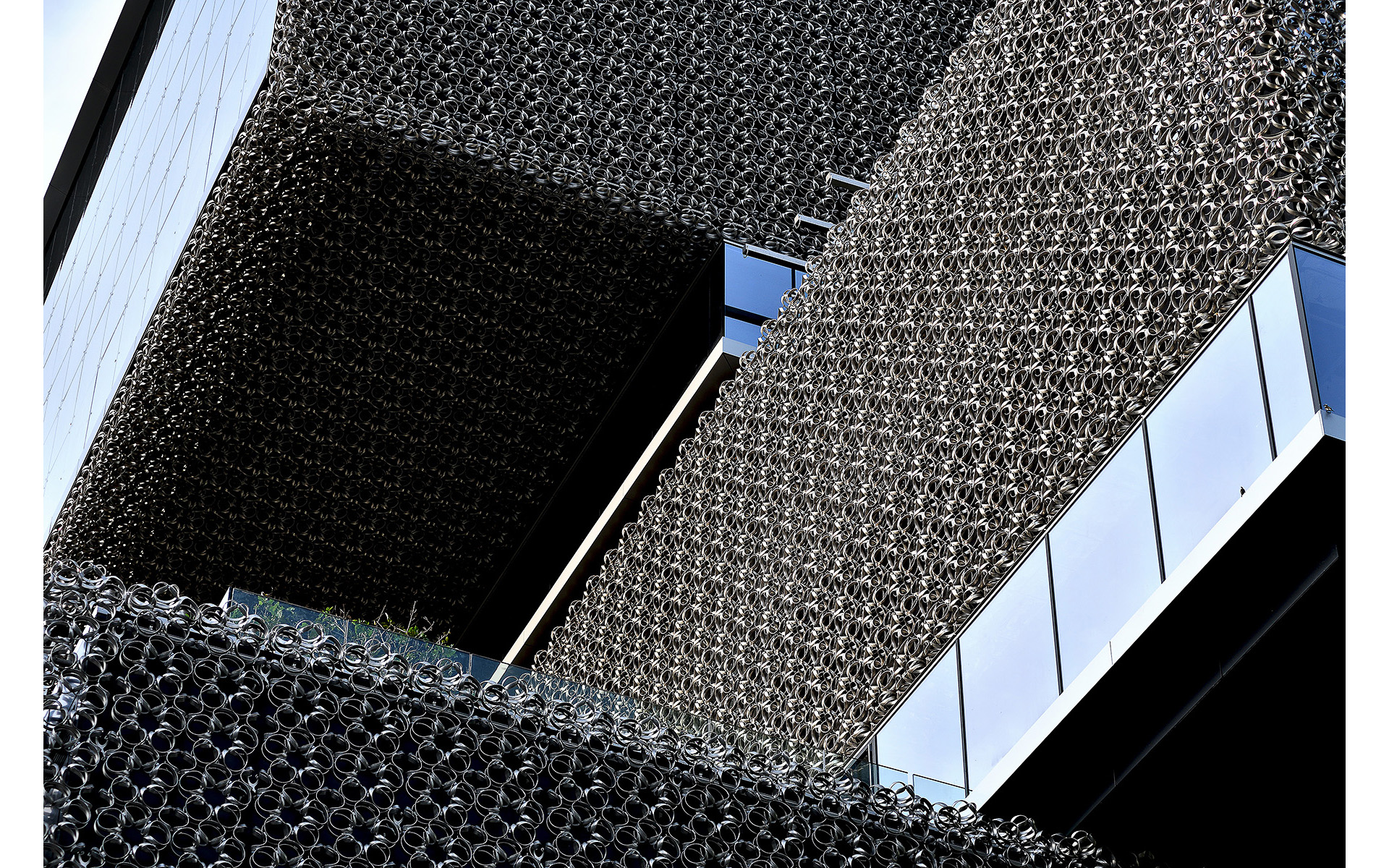
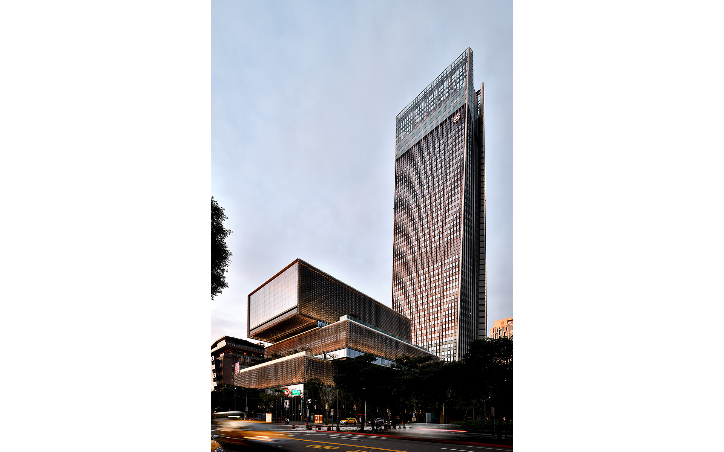
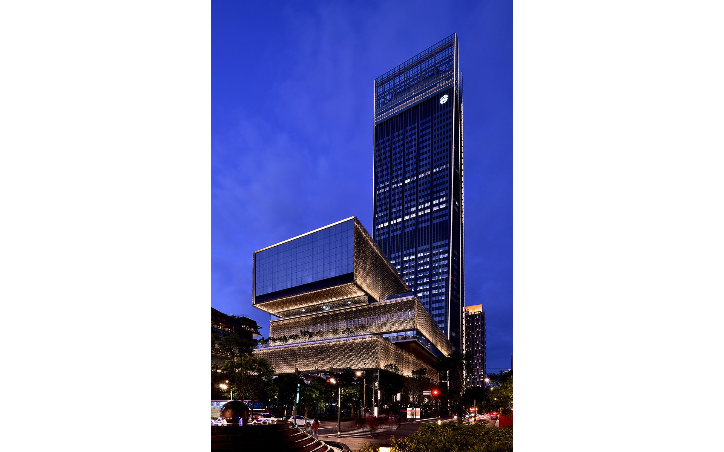
Facts and Figures
Location/Xinyi District, Taipei City
Site Area/17,708 sqm
Floor Area/193,843 sqm
Building Height/272 m
Floors/48 Floors (above ground); 5 Floors (below ground)
Date/2011.12.~2018.01.
Program/Offices, shopping malls, top-floor landscape restaurants, multifunctional exhibition halls, large bus parking
Overview
Continue to improve urban space and create beautiful buildings for Xinyi District
Taipei Nanshan Plaza is a municipal land development case handled by the Taipei City Government with the goal of “creating a unique image of the region and strengthening the development of the Xinyi business district". From the early stage of preparation, the owner Nanshan Life Insurance was appointed to review the Xinyi District urban plan more than ten years ago. He led a team composed of Archasia design group and Mitsubishi Land Design. Mutual assistance in planning, design, and physical development project reviews, and focus on “continuing urban beauty, connecting open spaces, and sustainable environmental protection." Comprehensively consider and formulate overall development goals from the aspects of humanities, ecological greening, urban activities, and efficient construction. In the end, the architectural design of Taipei Nanshan Plaza was developed on the premise of “creating a harmonious environment, coexisting and prospering with the city".
After the completion of the development right contract, the design of Taipei Nanshan Plaza was proposed by a number of project architects in the team, hoping to find the most suitable plan for the original development of the project. After more than ten times of program evolution, the shape of “harmonious co-prosperity, praying for Taiwan" was finally adopted as the main image of the building. It is located balancing and reshaping the new landmark of Taipei’s urban life.
